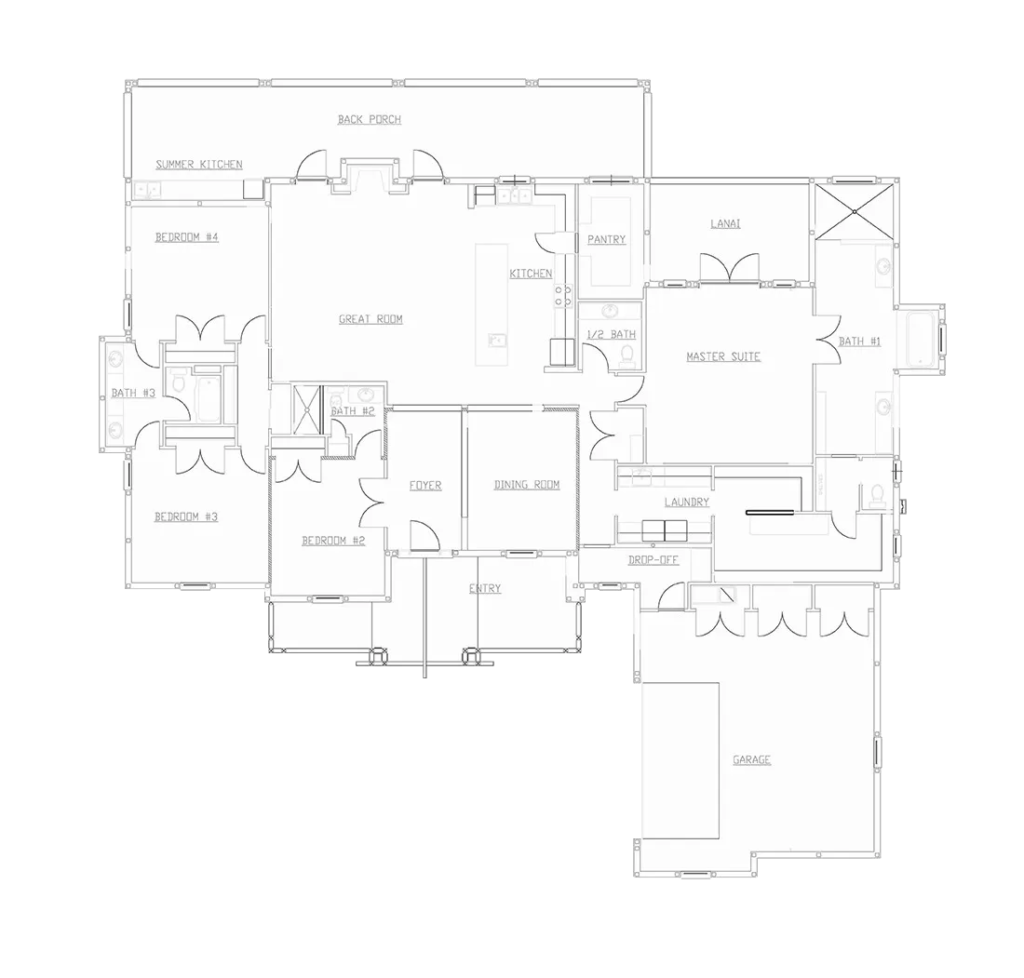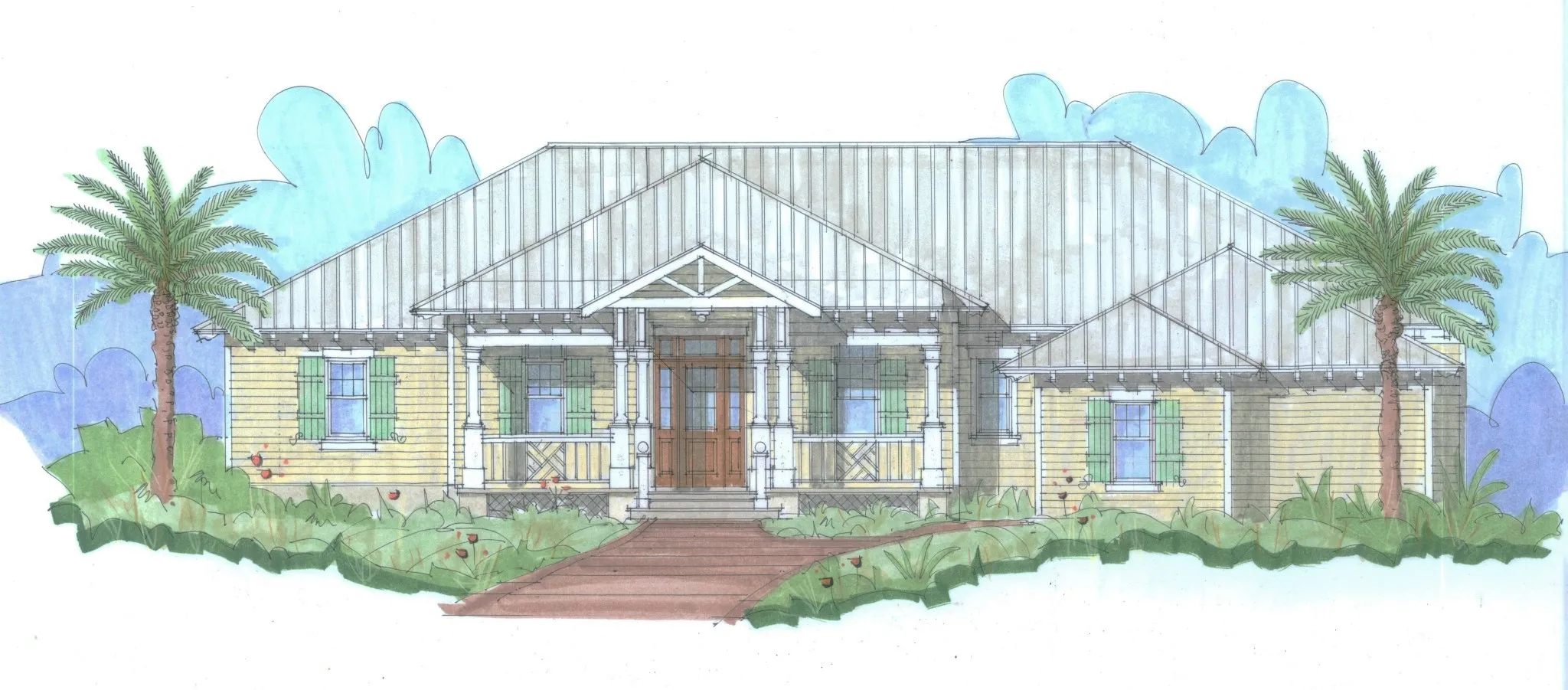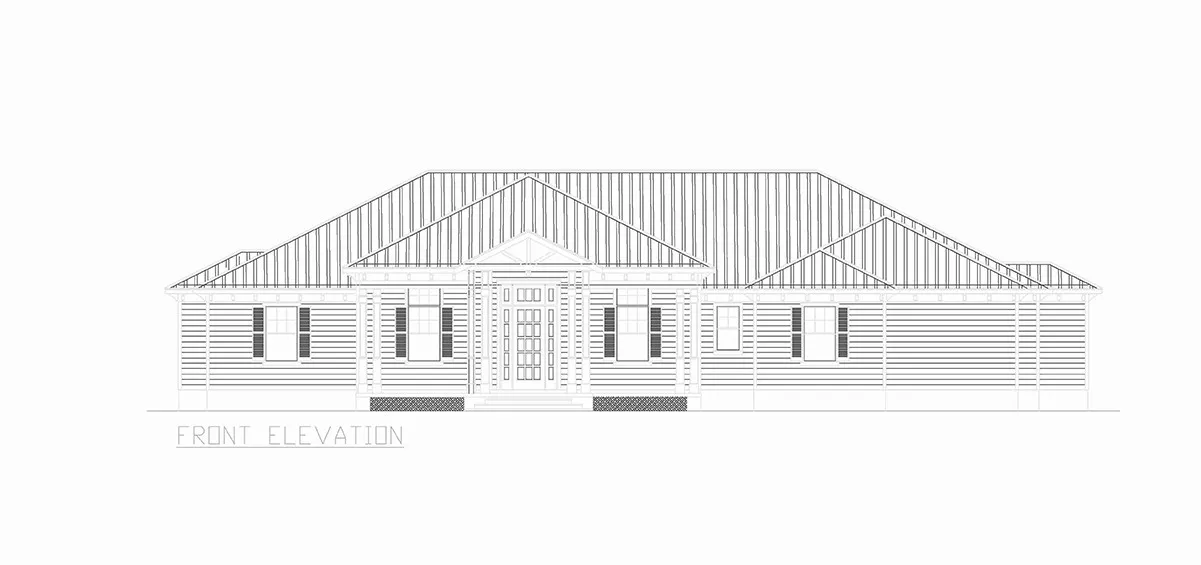Bayside
Our clients’ satisfaction is the most important step in this entire process, and we look forward to helping you achieve the home of your dreams. We can customize all of our floor plans to meet your specific needs.



Bayside Gallery
We have designed hundreds of floor plans over the years. We design and build which means we can customize any plan you see or completely start from scratch. Contact us today to discuss designing a floor plan for you.