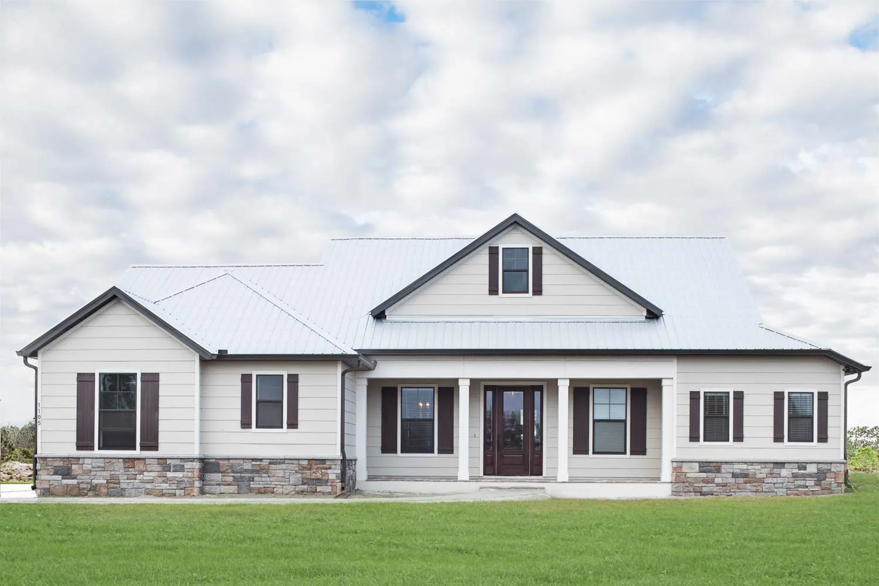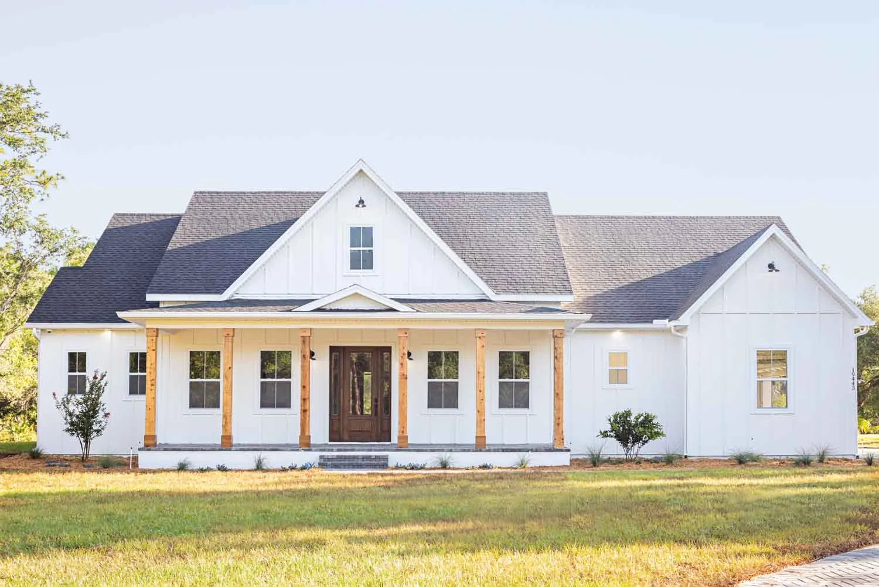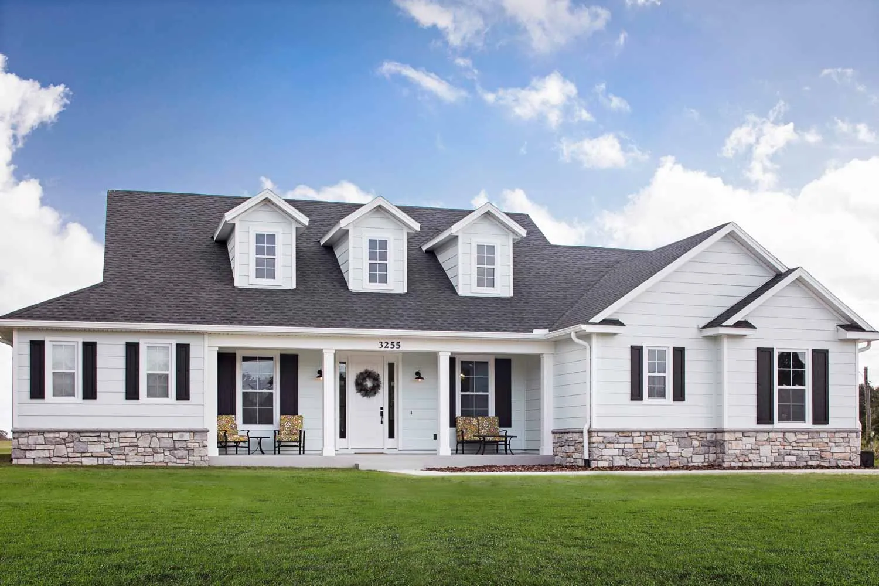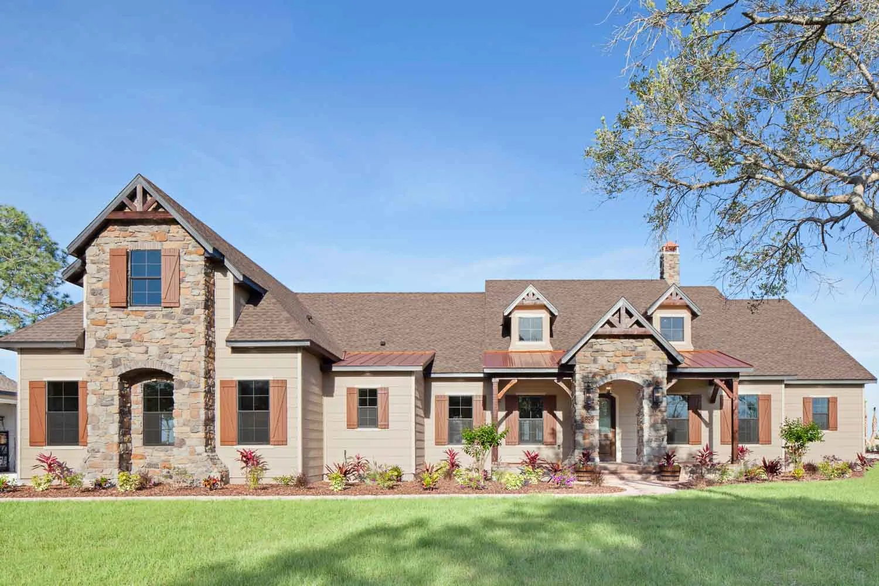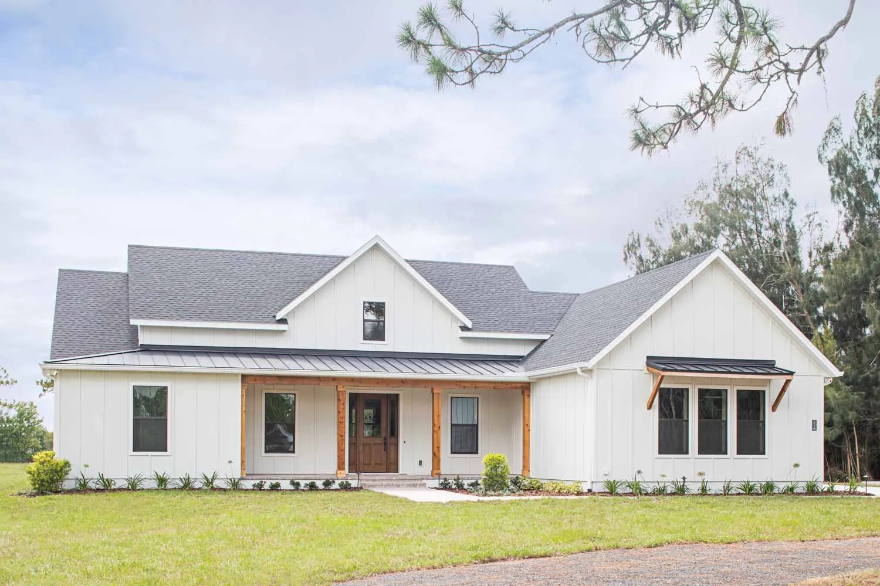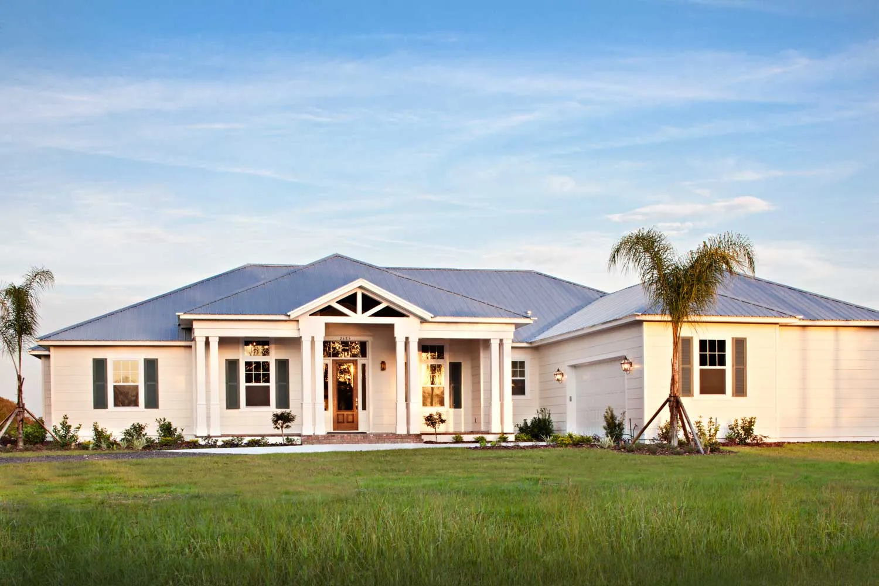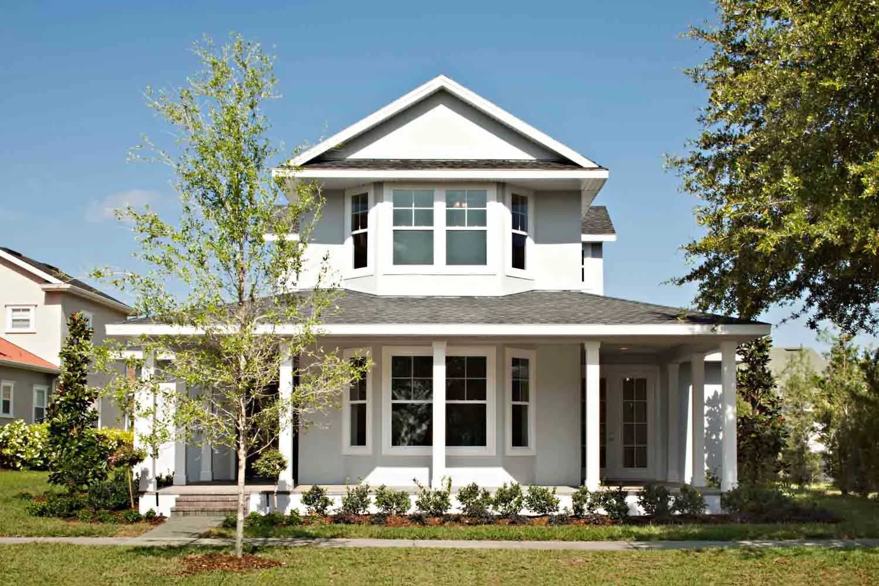Floor Plans
We can build your dream home. If you have a vision for your dream home let our full-time architect design your vision. As a custom home builder, it gives us complete satisfaction to design and construct your vision. Our team at Edaire Construction works together diligently to make your dreams come true.
Semi-Custom Home Designs
Custom Designs
More About Semi-Custom Homes
Our semi-custom floor plans are pre-designed, proven, and ready to be built. We offer a wide variety of styles, sizes, and models. These plans are commonly used as starting point and then changed or modified until they fit your exact needs. Because these designs are created in-house, the time it takes to begin building and your overall cost are both reduced. Reach out to us, and after a short conversation, we’ll understand your needs and be able to present some ideas that we think you’ll love.
Featured Floor Plans
View our portfolio of homes we have built in the past. We can modify any floor plan to meet your specific needs or help you design your own custom dream home.
Images are for marketing purposes only and may not be an accurate representation of the floor plan.
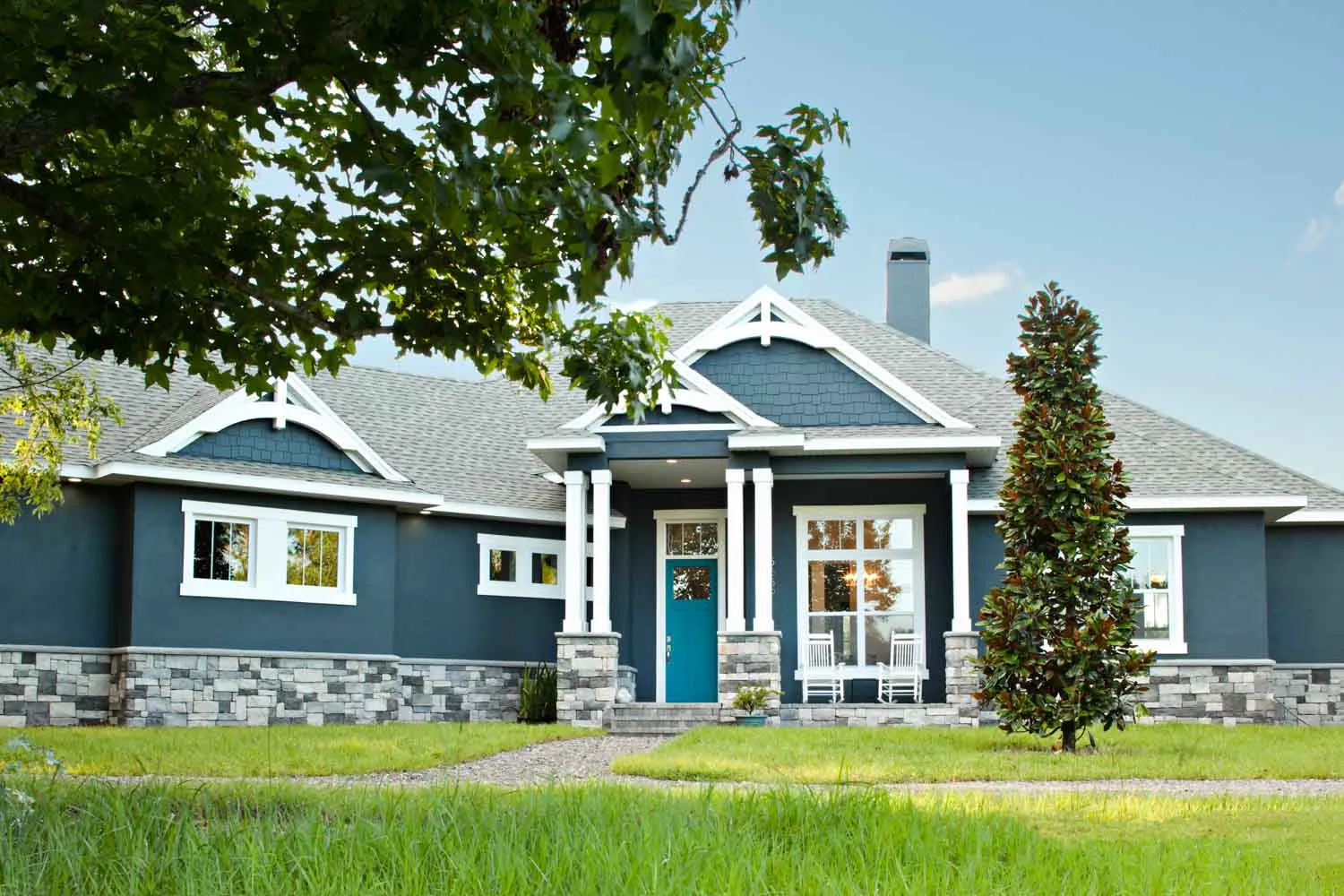
2,362 Living SqFt
Storybook Craftsman
3 Beds • 2 Baths
